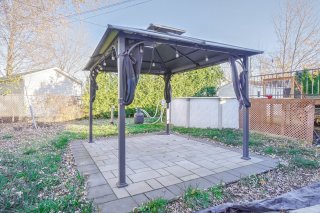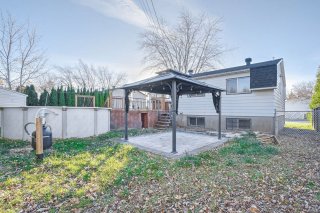259 Rue du Carrefour
$489,900
Terrebonne (Lachenaie) J6V1C6
Bungalow | MLS: 25512259
Description
Prime location! Single-storey home with above-ground pool on Rue du Carrefour in Terrebonne's Lachenaie district. This home offers 5 bedrooms, including 2 in the basement, living room with large windows, combined kitchen and dining room with access to the courtyard, bathroom, powder room and large family room in the basement. Beautiful fenced and hedged backyard with balcony/terrace, patio and shed. Located in a coveted, family-friendly area. Close to many amenities.
* Basement floor changed in 2024.
Prime location! Discover this ideal family home, located in
the friendly and highly sought-after area of Lachenaie, on
Rue du Carrefour. This warm and inviting single-storey home
offers a pleasant living environment close to all amenities.
As soon as you arrive, you'll be greeted by a bright living
room with large windows that flood the space with natural
light. The openness of the entrance hall creates a warm and
welcoming ambience. The kitchen, with its ceiling-high
cabinetry and elegant ceramic floor, opens onto a convivial
dining room, ideal for family meals. You'll appreciate the
direct access to the courtyard and terrace, perfect for
enjoying sunny days.
This home has five bedrooms, two of which are in the
basement, offering ample space for family and friends. The
first floor includes a bathroom with shower and a practical
powder room integrated into the laundry room. Additional
storage space and a large family room in the basement
complete this level, offering numerous design possibilities.
Outside, let yourself be charmed by a beautiful fenced
yard, bordered by hedges for added privacy. Enjoy moments
of relaxation on the large covered terrace, or under the
patio's pergola, while admiring your above-ground pool,
ideal for cooling off on hot summer days.
The asphalt driveway and attached carport for one car add a
touch of practicality to this exceptional property.
Don't miss this opportunity to live in a peaceful,
family-friendly environment, where every member of the
family can flourish. Contact us today to arrange a viewing
of your future home!
Nearby:
- Grocery stores, Costco, Walmart, Home Depot, Rona, Cinéma
Triomphe, World Gym, SAQ, MAXI, RBC, Uniprix, Subway, Tim
Hortons, and much more
- Chemin Saint-Charles and Montée des Pionniers with their
many shops
- Five-minute walk to Arc-en-ciel school
- A two-minute walk from Parc Pierre-Laporte
- 900m from Parc de la terrasse Mathieu
- Highways 40 and 640
- École des Pionniers, Saint-Jude, École Institutionnelle
de Charlemagne, La passerelle, Jean-XXIII, Jean-de-La
Fontaine, Saint-Charles
- Daycare CPE
- Public transit, bus stop 1 minute walk away: #11
- Mathieu Terrace Park (on Rivière-des-Prairies)
- Presqu'île trails 9km away
- Restaurants and more!
Inclusions : Lighting fixtures, cooker hoods.
Exclusions : Dishwasher
Location
Room Details
| Room | Dimensions | Level | Flooring |
|---|---|---|---|
| Living room | 14 x 11.6 P | Ground Floor | Floating floor |
| Living room | 14 x 11.6 P | Ground Floor | Floating floor |
| Kitchen | 14.6 x 11 P | Ground Floor | Ceramic tiles |
| Kitchen | 14.6 x 11 P | Ground Floor | Ceramic tiles |
| Primary bedroom | 12.5 x 11.6 P | Ground Floor | Floating floor |
| Primary bedroom | 12.5 x 11.6 P | Ground Floor | Floating floor |
| Bedroom | 11.4 x 10.5 P | Ground Floor | Floating floor |
| Bedroom | 11.4 x 10.5 P | Ground Floor | Floating floor |
| Bedroom | 10.6 x 9.3 P | Ground Floor | Floating floor |
| Bedroom | 10.6 x 9.3 P | Ground Floor | Floating floor |
| Bathroom | 7.11 x 4.9 P | Ground Floor | Ceramic tiles |
| Bathroom | 7.11 x 4.9 P | Ground Floor | Ceramic tiles |
| Family room | 19.7 x 13.6 P | Basement | Floating floor |
| Family room | 19.7 x 13.6 P | Basement | Floating floor |
| Bedroom | 13.6 x 10.6 P | Basement | Floating floor |
| Bedroom | 13.6 x 10.6 P | Basement | Floating floor |
| Bedroom | 13.6 x 10.8 P | Basement | Floating floor |
| Bedroom | 13.6 x 10.8 P | Basement | Floating floor |
| Washroom | 10.7 x 5.7 P | Basement | Ceramic tiles |
| Washroom | 10.7 x 5.7 P | Basement | Ceramic tiles |
| Storage | 10.5 x 7.11 P | Basement | Floating floor |
| Storage | 10.5 x 7.11 P | Basement | Floating floor |
Characteristics
| Carport | Attached |
|---|---|
| Landscaping | Fenced, Land / Yard lined with hedges, Landscape |
| Heating system | Space heating baseboards, Electric baseboard units |
| Water supply | Municipality |
| Heating energy | Electricity |
| Windows | Aluminum, PVC |
| Foundation | Poured concrete |
| Rental appliances | Water heater |
| Siding | Aluminum, Brick |
| Pool | Above-ground |
| Proximity | Highway, Cegep, Golf, Hospital, Park - green area, Elementary school, High school, Public transport, University, Bicycle path, Daycare centre |
| Bathroom / Washroom | Seperate shower |
| Basement | 6 feet and over, Finished basement |
| Parking | In carport, Outdoor |
| Sewage system | Municipal sewer |
| Window type | Sliding, Crank handle |
| Roofing | Asphalt shingles |
| Topography | Flat |
| Zoning | Residential |
| Driveway | Asphalt |
This property is presented in collaboration with EXP AGENCE IMMOBILIÈRE


























