264 Rue Richard
$499,000
Chertsey J0K3K0
Two or more storey | MLS: 12623831
 Frontage
Frontage  Frontage
Frontage  Exterior
Exterior  Exterior
Exterior  View
View  Aerial photo
Aerial photo  Overall View
Overall View  Kitchen
Kitchen  Kitchen
Kitchen  Kitchen
Kitchen  Kitchen
Kitchen  Washroom
Washroom  Overall View
Overall View 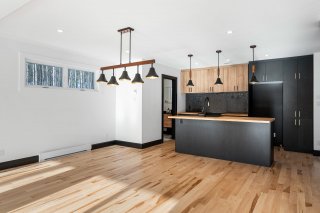 Living room
Living room  Living room
Living room  Dining room
Dining room  Dining room
Dining room  Living room
Living room  Living room
Living room  Living room
Living room  Overall View
Overall View 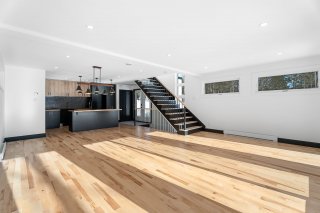 Staircase
Staircase  Staircase
Staircase 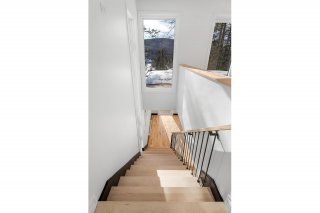 Primary bedroom
Primary bedroom  Primary bedroom
Primary bedroom 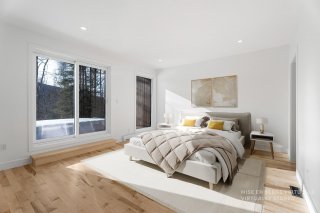 Primary bedroom
Primary bedroom  Primary bedroom
Primary bedroom  Primary bedroom
Primary bedroom  Walk-in closet
Walk-in closet 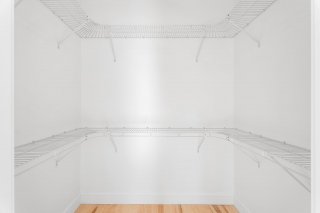 Ensuite bathroom
Ensuite bathroom  Ensuite bathroom
Ensuite bathroom  Ensuite bathroom
Ensuite bathroom  Playroom
Playroom  Playroom
Playroom  Overall View
Overall View  Bedroom
Bedroom 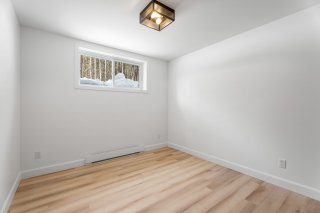 Bedroom
Bedroom  Bedroom
Bedroom 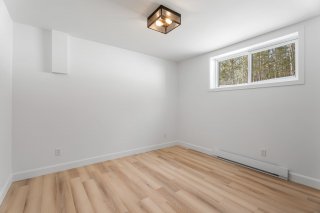 Bedroom
Bedroom  Laundry room
Laundry room  Bathroom
Bathroom  Bathroom
Bathroom  Bathroom
Bathroom  Aerial photo
Aerial photo 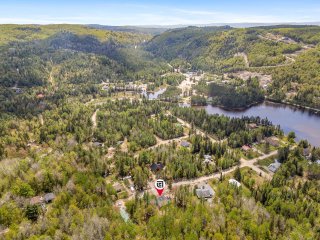 Aerial photo
Aerial photo 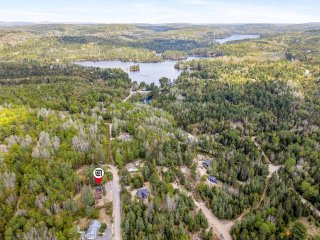 View
View 
Description
NEW CONSTRUCTION | Superb new home nestled on an intimate wooded lot with adjacent 120,000 sq. ft. lot for a total area of over 135,000 sq. ft. Open living space on the main floor, kitchen with central island and separate pantry, abundant natural light and windows, 3 bedrooms including the master upstairs with en suite bathroom, walk-in closet and terrace with mountain views. Basement with 2 bedrooms, bathroom and laundry room. Lake access and place du lac d'Argent (non-navigable) for residents only. Zoning permits short-term rentals. New home guarantee.
Welcome to 264 Richard Street in Chertsey. This magnificent
new construction sits on a vast wooded lot offering more
than 135,000 sq.ft. This singularly conceived building has
been designed to offer you bright, functional and unique
surfaces, allowing you to contemplate the panorama towards
the horizon.
From the moment you enter, you'll fall under its spell.
From the kitchen opening onto the first floor's open-plan
living area and powder room, to the stairwell highlighted
by the abundance of light penetrating the property thanks
to multiple windows, from the master bedroom with walk-in
closet and private bathroom to the private terrace offering
an exceptional view, this home will blow you away.
In the basement, you'll be even more delighted by its
configuration, with 2 additional bedrooms, a children's
area that can also be used as an office, and a bathroom
with a trendy black-tiled shower, not to mention the large
laundry room. You'll want to move in as soon as possible.
Ready to receive you, this opportunity is up for grabs!
What's more, the area is zoned for short-term rentals. Wow!
What are you waiting for?
Imagine spending time with your family and friends on your
135,000 sq. ft. wooded estate, where you could build small
trails and your children could spend their days playing
outdoors.
We look forward to hearing from you!
Inclusions : Light fixtures, wall-mounted heat pump.
Location
Room Details
| Room | Dimensions | Level | Flooring |
|---|---|---|---|
| Living room | 20 x 13 P | Ground Floor | Wood |
| Kitchen | 12 x 8.8 P | Ground Floor | Wood |
| Dining room | 16.4 x 10.6 P | Ground Floor | Wood |
| Washroom | 8.8 x 3.8 P | Ground Floor | Ceramic tiles |
| Primary bedroom | 15.10 x 13.8 P | 2nd Floor | Wood |
| Walk-in closet | 7 x 5 P | 2nd Floor | Wood |
| Bathroom | 13.6 x 5.8 P | 2nd Floor | Ceramic tiles |
| Bedroom | 12 x 11 P | Basement | Floating floor |
| Bedroom | 10 x 10 P | Basement | Floating floor |
| Playroom | 12 x 7 P | Basement | Floating floor |
| Bathroom | 8.8 x 7.2 P | Basement | Ceramic tiles |
| Laundry room | 5.4 x 6.4 P | Basement | Ceramic tiles |
Characteristics
| Heating system | Electric baseboard units |
|---|---|
| Water supply | Artesian well |
| Heating energy | Electricity |
| Foundation | Poured concrete |
| Distinctive features | Water access, Wooded lot: hardwood trees, Non navigable |
| Proximity | Highway, Park - green area, Alpine skiing, Cross-country skiing, Daycare centre, Snowmobile trail, ATV trail |
| Bathroom / Washroom | Adjoining to primary bedroom |
| Basement | 6 feet and over, Finished basement |
| Parking | Outdoor |
| Sewage system | Purification field, Septic tank |
| Window type | Hung |
| View | Mountain |
| Zoning | Residential, Vacationing area |
| Equipment available | Wall-mounted heat pump |
| Roofing | Elastomer membrane |
| Restrictions/Permissions | Short-term rentals allowed |
This property is presented in collaboration with EXP AGENCE IMMOBILIÈRE
